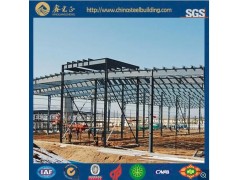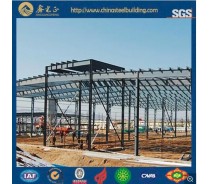2. The columns are connected with the foundation by pre-embedding anchor bolt.
3. The beams and columns, beams and beams are connected with high intensity bolts.
4. The envelop construction net is made of cold form C-style purlin.
5. The wall and roof are made of color steel board or color steel sandwich panels, which are connected with the purlin by Self-tapping nails.
6. Doors and windows can be designed at anywher which can be made into normal type, sliding type or roll up type with material of PVC, metal, alloy aluminium, sandwich panel and so on.
Name: Steel Structure Warehouse
Dimensions: Length— — H beam: 4000-15000mm<o: P>
Thickness— — Web plate: 6-32mm wing plate: 6-40mm<o: P>
Height— — 200-1200mm<o: P>
Color— — According to customers<o: P>
Advantages: <o: P>
1. Design according to customers' requirements<o: P>
2. Manufacture under complete quality control system---ISO9001<o: P>
3. Installation with instruction of experienced engineers<o: P>
4. Easy to assemble and dismantle<o: P>
5. Eco-friendly material: Can be used for several times and can be recycled<o: P>
6. Shorter construction period, longer using time<o: P>
7. High strength and stiffness, high weight bearing<o: P>
8. Sound insulation and heat insulation; Antisepsis and damp proofing; Waterproof and aseismatic<o: P>
Main components<o: P>
Main frame--H beam<o: P>
Purlin--C or Z section steel purlin<o: P>
Brace--Anchor, ordinary, high strength bolt<o: P>
Bolt--Sandwich panel or steel plate<o: P>
Roof & wall--PVC or aluminum alloy door<o: P>
Door--Sliding or rolling door<o: P>
Insulation panel--EPS, XPS, Rock wool, PU sandwich<o: P>
Material--Q235B, Q345B China standard steel<o: P>
Sheet--0.5mm or 0.6mm galvanized sheet
| Offer Request | |||||
| Type of Building |
|
||||
| Please state type of building, ie: workshop, warehouse, hall, hangar, farm, roof structure or other construction | |||||
| Dimension | width | length | wall height | total height | |
|
|
|
|
|
||
| Construction Site |
|
||||
| Roofing and Walls | (1)sandwich panel (2)profile steel sheets (3)steel sheet+glasswool blanket (4) no walls-only roof with structures | ||||
| Contact Name |
|
||||
| Company Name |
|
||||
| Phone Number |
|
||||
|
|
|||||
| Additional info |
|
||||
| Send us sketches, drawings or the project, if you have | |||||








