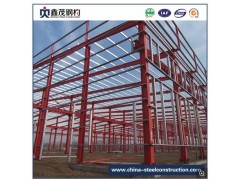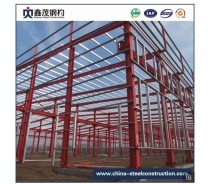Our steel frame structure is a new type of light steel structure building system formed from a main steel framework comprised of H section, Z section and U section steel components, the roof and walls utilizing a variety of panels and other components such as windows, doors, and cranes. The light steel structure building is widely used in the construction of buildings such as warehouses, workshops, and large factories.
Characteristics
1. Possesses a wide span, with either a single or multiple span and can have a maximum span clearance distance, without middle columns, of 36m
2. Is low cost with unit price ranging from USD35 to USD70 per square meter FOB according to customer's requirements
3. Fast construction and easy installation
4. Has a service life of more than 50 years
5. The warehouses are also environmentally friendly, have a stable structure, are earthquake resistance, water proof, and energy saving
Main parts of the steel structure building and specification
| Main Parts | Item Name | Specification |
| Main Steel frame | Steel Column |
Q235B, Q345B H shape, Box, Steel pipe, Hot rolled sheet |
| Steel Beam |
Q235B, Q345B H shape, Steel Truss, Hot rolled sheet |
|
| Supporting System | Brace |
Q235B, Q345B Steel rod, Steel pipe, Angle steel |
| Roof Purlin | C or Z shape, Steel purlin | |
| Wall Purlin |
Q235B, Q346B C or Z shape, Steel purlin |
|
| Roof | Single colorful corrugate steel sheet, Sandwich panel with EPS, Rock wool, PU, Glass wool etc., | |
| Wall | Single colorful corrugate steel sheet, Sandwich panel with EPS, Rock wool, PU, Glass wool etc., | |
| Accessories | Bolts | Ordinary, High strength |
| Gutter | Galvanized Steel plate, Stainless steel | |
| Windows | Aluminum alloy-Glass, Aluminum alloy-shutter, PVC | |
| Doors | Sliding or Rolling door | |
| Downpipes | PVC pipe, Color steel pipe | |
| Edge Cover | Made of color steel sheet thickness 0.5mm | |
| Ventilator | Stainless steel | |
| Crane | Crane in 5 tons to 20 tons |









